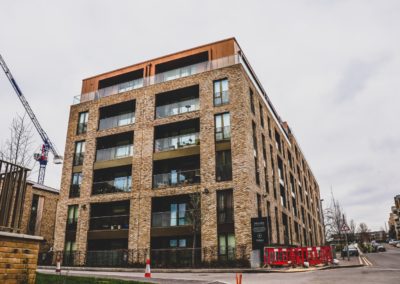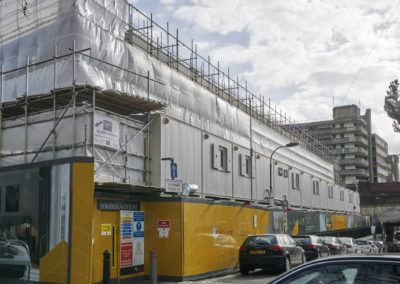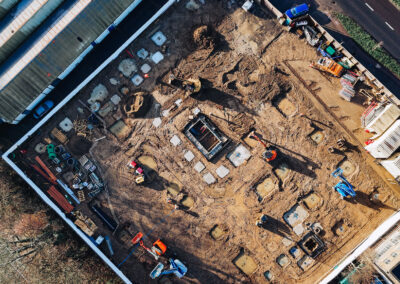The project involves the construction of a two storey new build primary school facility, supporting the school’s vision of providing state-of-the-art facilities for its students and community.
Our 18-week programme includes essential groundwork services to lay a strong foundation for the school’s
development, with a follow up phase to complete external finishes. Key aspects of the project are:
Site Preparation: Cut and fill operations, reduced levels, surplus material disposal, and piling mat installation.
Foundation and Structural Works: Construction of ground beams, pad foundations, ground-bearing slabs (including insulation), lift pits, and internal masonry walls to substructure.
Drainage and Utilities:
External drainage and service ducting, foul and surface drainage installation, and a 185m³ attenuation tank.
External Finishes:
Hard landscaping, Permavoid drainage system, paving, kerbing, and installation of subsoil and topsoil.
Environmental Considerations: Installation of a gas membrane and reinforcement integration for durability.
Specialist Attendance:
Support for Ground Improvement and GSHP specialists, ensuring seamless collaboration and project execution.
This project will enhance the learning environment for its students with a modernised, net zero carbon facility. We’re proud to be playing a key role in supporting Tilbury Douglas and St John’s Catholic Primary School as they pave the way for a brighter future for students.
Services provided
Main Contractor





